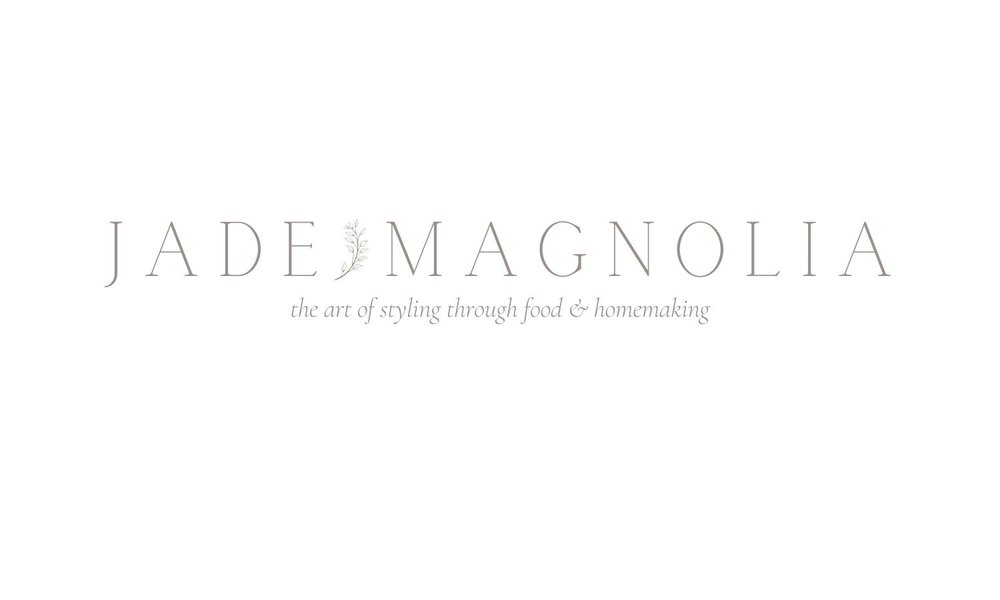Cottage Build & Design Guide
Cottage Build & Design Guide
A 23 page PDF sharing all the information about out Cottage Shed Build.
Design guides with mood boards, paint colors, inspiration and links.
Details on the actual shed we ordered & upgrades made.
A floor plan showing how we designed our cottage.
Details and answers to all our most asked questions.
Our expenses & budget planner.
Topics covered: structure, insurance, septic, foundation, blocking, hot water, HVAC, electrical panel, storage, and more!
The floor plan was not engineer designed or engineer stamped after design. We used these plans for the purpose of working with our building consultant to have the shed company correctly place the door and windows and to order all of the material for the build out (each square represents one square foot.) These plans were also used as a basis for determining placement of walls, stairs, cabinets, shower, toilet, etc. but there were small tweaks and changes along the way to make it all work. Any skilled carpenter should be able to use these plans as a base to create the custom cottage of your dreams.
**This is a digital product, the document will be emailed to you right after purchase. Because this is a digital product, refunds will not be given.
For questions please reach out to homeofhollands@gmail.com




